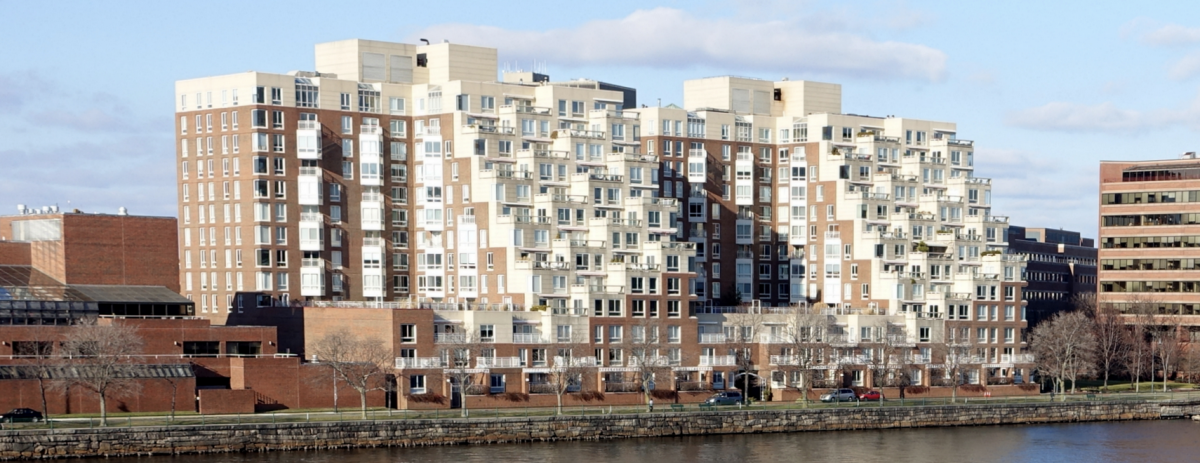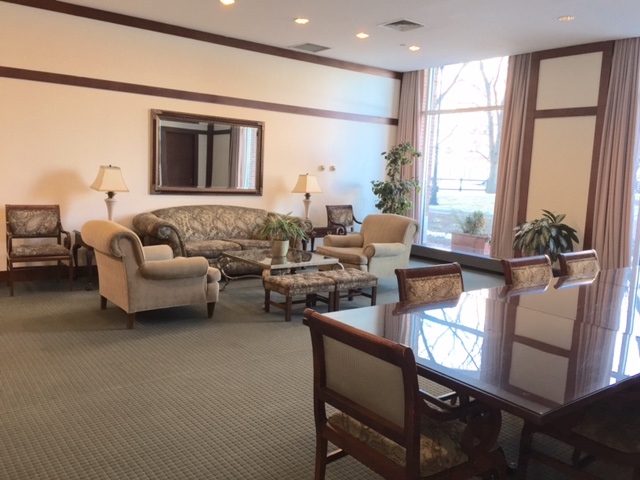| New Rental – Condominium |
| 75-83 Cambridge Pkwy – Unit E1105 | Rent: $7,500 |
| Cambridge, MA : Kendall Square 02142 | |
| Middlesex County | |
| Unit Level: 11 | Total Rooms: 7 |
| Grade School: | Bedrooms: 3 |
| Middle School: | Bathrooms: 3f 0h |
| High School: | Master Bath:Yes |
| Outdoor Space Available: | Fireplaces: 0 |
| Directions: Memorial Drive or Binney St to Land Blvd | |
| Remarks |
| Esplanade high floor with great views Newly renovated double unit makes a rare 3 full bedrooms, 2 with walk-in closets, three full bathrooms, two with whirlpool tubs and separate showers. The master suite is 810sf of bedroom, office, huge bathroom, walk-in closet, and dressing area. Lovely big rooms, 2 garage spaces, 2 storage rooms, w/d in the unit, nice river views from living room, dining room, 3rd bedroom which also has cherry built-in bookcases, floor and entertainment center. Custom, high quality, and tasteful finish throughout |
| Property Information |
| Approx. Living Area: 2485 sq. ft. | Approx.Lot Size 0 sq. ft. | Parking Spaces: 2 Deeded |
| Living Area Includes: | Heating:Fan Coil | Garage Spaces: 2 Attached, Garage Door Opener, Heated, Deeded |
| Living Area Source: Master Deed | Air Cond: Yes | |
| Living Area Disclosures: | ||
| Disclosures: | ||
| Rental Information | ||
| For Sale: No | First Mon Rent Reqd: | Last Mon Rent Reqd: Yes |
| Association: Yes | Security Deposit Reqd: Yes/ $7500 | Lease Terms: |
| Date Available: Now | Rent Terms: Lease | Term of Rental (months): 12 |
| Date Avail.Note: | Pets Allowed: Yes w/ Restrictions -Pets Negotiable | Insurance Reqd: No |
| References Reqd: Yes | Smoking Allowed: No | |
| Room Levels, Dimensions and Features |
| Room | Level | Size | Features |
| Living Room: | 1 | 25×15 | Window(s) – Bay/Bow/Box |
| Dining Room: | 1 | 12×11 | — |
| Kitchen: | 1 | 17×11 | Flooring – Stone/Ceramic Tile, Window(s) – Bay/Bow/Box, Dining Area |
| Master Bedroom: | 1 | 19×15 | Closet – Walk-in |
| Bedroom 2: | 1 | 13×13 | Closet – Walk-in |
| Bedroom 3: | 1 | 17×14 | Flooring – Hardwood |
| Bath 1: | 1 | 25×9 | Bathroom – Full |
| Bath 2: | 1 | 8×5 | Bathroom – Full |
| Bath 3: | 1 | 8×5 | Bathroom – Full |
| Laundry: | 1 | 6×6 | — |
| Office: | 1 | 14×11 | — |
|
|
|||||||||||||||||||||||||||||
|
||||||||||||||||||||||||||||||||||


















