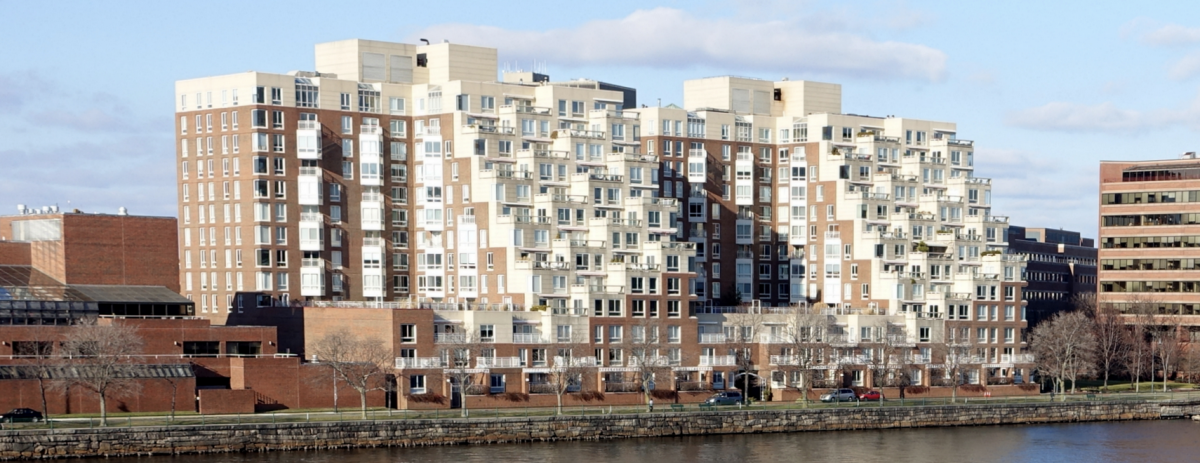|
|||||||||||||||||||||||
Remarks
| A Room With A View. The Esplanade is a full service, luxury building built on the banks of the Charles River in Cambridge looking back to Beacon Hill. The units on the 5th floor have always been considered the best in the building, as they perfectly frame the river and the city in their stunning and expansive views. Thus we have the magic of unit E501. From your large, open living space and exquisitely appointed kitchen you can enjoy the ever-changing story that unfolds before you as you go about your day. The bedroom, 22×15 in size, is large but cozy. It has a huge walk in closet and a spectacular bathroom with two sinks, stone tiles, and the tub fill is really cool – the water literally streams down from the ceiling… like a waterfall filling a plunge pool! Among the amenities offered to residents of The Esplanade is a 24 hour concierge team, an indoor swimming pool, fitness center, garage parking, and a pet friendly community. Yes, your dog can live in luxury too! |
Property Information
| Approx. Living Area: 1,410 Sq. Ft. ($1,028.37/Sq. Ft.) | Approx. Acres: | Garage Spaces: 1 Attached, Under, Garage Door Opener, Heated, Deeded, Insulated |
| Living Area Includes: | Heat Zones: 3 Heat Pump, Gas, Unit Control | Parking Spaces: 0 Deeded, Guest |
| Living Area Source: Master Deed | Cool Zones: 3 Central Air, Unit Control | Levels in Unit: 1 |
| Living Area Disclosures: | ||
| Disclosures: Owner pays electricity for blower to circulate air for the heat and air conditioning. Parking space B107 and storage space 67. | ||
Complex & Association Information
| Complex Name: Esplanade | Units in Complex: 203 Complete: Yes | Units Owner Occupied: 186 Source: Management |
| Assoc. Fee Inclds:
Heat, Hot Water, Water, Sewer, Master Insurance, Swimming Pool, Elevator, Exterior Maintenance, Landscaping, Snow Removal, Exercise Room, Sauna/Steam, Clubroom, Extra Storage, Refuse Removal, Air Conditioning, Reserve Funds
|
||
| Room | Level | Size | Features |
|
Living Room:
|
1 | 20X18 | Closet/Cabinets – Custom Built, Flooring – Hardwood, Window(s) – Picture, Main Level, Cable Hookup, High Speed Internet Hookup, Open Floor Plan, Remodeled |
| Kitchen: | 1 | 11X11 | Flooring – Stone/Ceramic Tile, Pantry, Countertops – Stone/Granite/Solid, Main Level, Cabinets – Upgraded, Open Floor Plan, Remodeled, Peninsula |
| Master Bedroom: | 22X15 | Bathroom – Full, Closet – Walk-in, Closet/Cabinets – Custom Built, Flooring – Hardwood, Window(s) – Picture, Hot Tub / Spa, Main Level, Cable Hookup, High Speed Internet Hookup | |
| Bath 1: | 1 | Bathroom – 3/4, Flooring – Stone/Ceramic Tile, Main Level, Low Flow Toilet, Cabinets – Upgraded, Remodeled | |
| Bath 2: | 1 | Bathroom – Full, Bathroom – Double Vanity/Sink, Bathroom – Tiled With Tub & Shower, Flooring – Stone/Ceramic Tile, Hot Tub / Spa, Countertops – Stone/Granite/Solid, Countertops – Upgraded, Main Level, Jacuzzi / Whirlpool Soaking Tub, Cabinets – Upgraded, Remodeled | |
| Laundry: | 1 | Dryer Hookup – Electric, Washer Hookup |
|
Features
|

|






