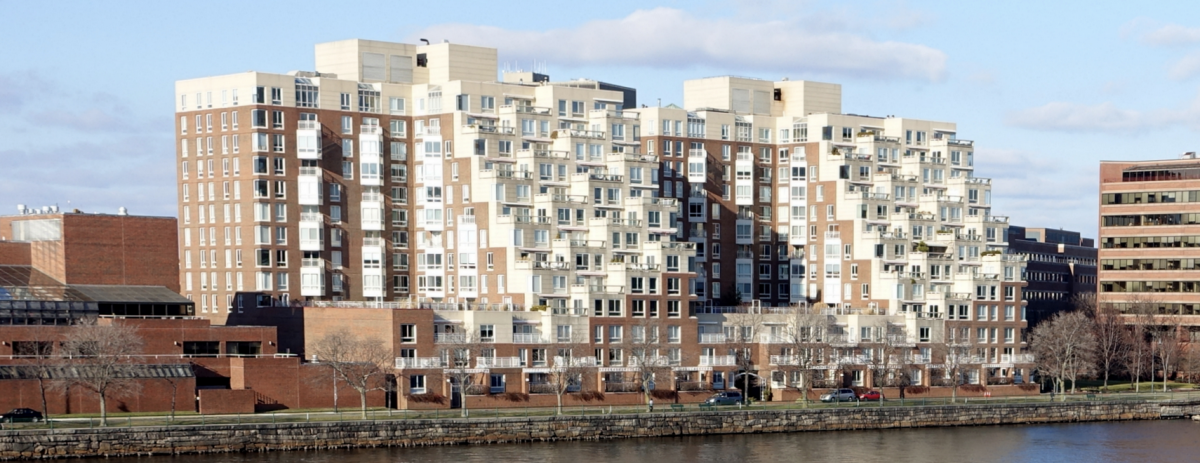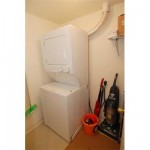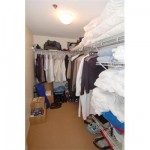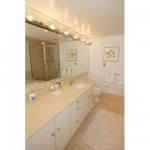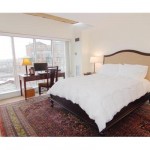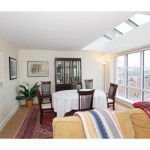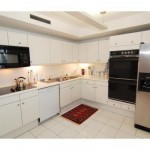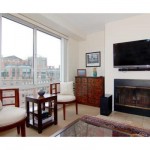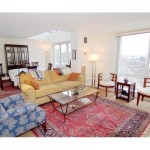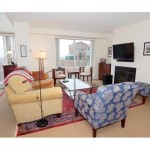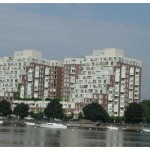| 75-83 Cambridge Pkwy PH9 – Unit PH9 |
List Price: $895,000 |
| Cambridge, MA : Kendall Square 02142 |
|
| Middlesex County |
| Unit Placement: Upper, Top/Penthouse |
Total Rooms: 4 |
| Unit Level: 14 |
Bedrooms: 1 |
| Grade School: |
Bathrooms: 1f 1h |
| Middle School: |
Master Bath: Yes |
| High School: |
Fireplaces: 1 |
| Outdoor Space Avail: |
| Handicap Access/Features:Yes |
| Directions: Memorial Dr, Broadway to, Binney St, or Longfellow Br to Land Blvd circular dr main entrance |
|
![]() |
| Remarks |
![]() |
| Esplanade. Penthouse, one of a kind in the building, west-facing oversized one-bedroom, one and a half bathroom unit in mint-condition, fireplace, wall to wall windows and two huge skylights, impressive views, Formal dining room, eat-in kitchen, oversized closets, walk-in closet in bedroom, updated appliances, laundry in unit. Shows beautifully, leased until July 14, 2013, One pet per unit allowed. Best amenities and lowest fees and taxes in Greater Boston. Owner-occ taxes $4876. |
![]()
|
| Property Information |
![]() |
| Approx. Living Area: 1135 sq. ft. ($788.55/sq. ft.) |
Approx. Acres: |
Garage Spaces:1 Under, Heated, Deeded |
| Living Area Includes: |
Heat Zones: 2 Central Heat, Forced Air, Gas, Individual, Unit Control, Fan Coil |
Parking Spaces:10 Deeded, Guest |
| Living Area Source: Master Deed |
Cool Zones: 2 Central Air, Individual, Unit Control, Fan Coil |
Levels in Unit: 1 |
| Living Area Disclosures: |
![]() |
| Complex & Association Information |
![]() |
| Complex Name: Esplanade Condominium |
Units in Complex: 206 Complete: Yes |
Units Owner Occupied: Source: |
| Association: Yes Fee: $837 Monthly |
Fee Includes: Heat, Hot Water, Gas, Water, Sewer, Master Insurance, Security, Swimming Pool, Elevator, Exterior Maintenance, Landscaping, Snow Removal, Park, Recreational Facilities, Exercise Room, Sauna/Steam, Clubroom, Walking/Jogging Trails, Extra Storage, Refuse Removal, Air Conditioning |
![]() |
| Room Levels, Dimensions and Features |
![]() |
| Room |
Level |
Size |
Features |
| Living Room: |
1 |
|
— |
| Dining Room: |
1 |
|
— |
| Kitchen: |
1 |
|
— |
| Master Bedroom: |
1 |
|
— |
| Bedroom 2: |
1 |
|
— |
| Bath 1: |
1 |
|
Bathroom – Full, Bathroom – Tiled With Shower Stall, Bathroom – Tiled With Tub, Flooring – Stone/Ceramic Tile |
| Bath 2: |
|
|
Bathroom – Full, Bathroom – Tiled With Tub & Shower, Flooring – Stone/Ceramic Tile |
| Laundry: |
1 |
|
— |
| Entry Hall: |
|
|
— |
![]() |
| Features |
![]() |
| Area Amenities: Public Transportation, Shopping, Swimming Pool, Park, Walk/Jog Trails, Medical Facility, Bike Path, Highway Access, Marina, T-Station, University |
| Appliances: Wall Oven, Dishwasher, Disposal, Microwave, Countertop Range, Freezer, Washer, Dryer, Refrigerator – ENERGY STAR |
| Association Pool: Yes Inground, Indoor, Heated |
| Assoc. Security: TV Monitor, Doorman, Concierge |
| Basement: Yes , Full |
| Beach: Yes |
| Beach Ownership: Public |
| Beach – Miles to: 1/2 to 1 Mile |
| Construction: Brick |
| Docs in Hand: Master Deed, Rules & Regs, Management Association Bylaws, Floor Plans, Association Financial Statements |
| Energy Features: Insulated Windows, Backup Generator |
| Exterior: Brick |
| Flooring: Tile, Hardwood |
| Handicap Amenities: Elevator |
| Hot Water: Natural Gas |
| Insulation Features: Full |
| Interior Features: Security System, Cable Available, French Doors |
| Management: Professional – On Site, Owner Association |
| Pets Allowed: Yes w/ Restrictions -Other (See Remarks) |
| Roof Material: Rubber |
| Sewer Utilities: City/Town Sewer |
| Water Utilities: City/Town Water |
| Utility Connections: for Electric Range, for Electric Oven, for Electric Dryer, Icemaker Connection |
| Waterfront: Yes, River, Dock/Mooring, Walk to, Marina, Public |
| Water View: No, — |
|
|
![]() |
| Other Property Info |
![]() |
| Disclosure Declaration: No |
| Disclosures: No charge for relatively unlimited daytime guest parking, $15 if car stays overnight. |
| Elevator: Yes |
| Exclusions: |
| Facing Direction: West |
| Laundry Features: In Unit |
| Lead Paint: Unknown |
| UFFI: Warranty Features: |
| Year Built/Converted: 1989/ |
| Year Built Source: Public Record |
| Year Built Desc: Actual |
| Year Round: Yes |
| Short Sale w/Lndr.App.Req: No |
| Lender Owned: No |
![]() |
| Tax Information |
![]() |
| Pin #: |
| Assessed: $752,300 |
| Tax: $6684.39 Tax Year: 2012 |
| Book: 40032 Page: 199 |
| Cert: |
| Zoning Code: 102 |
| Map: Block: Lot: |
|
|
